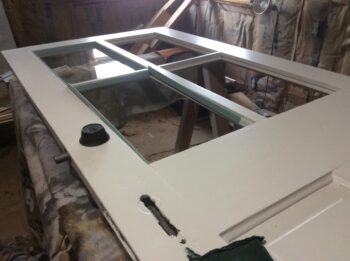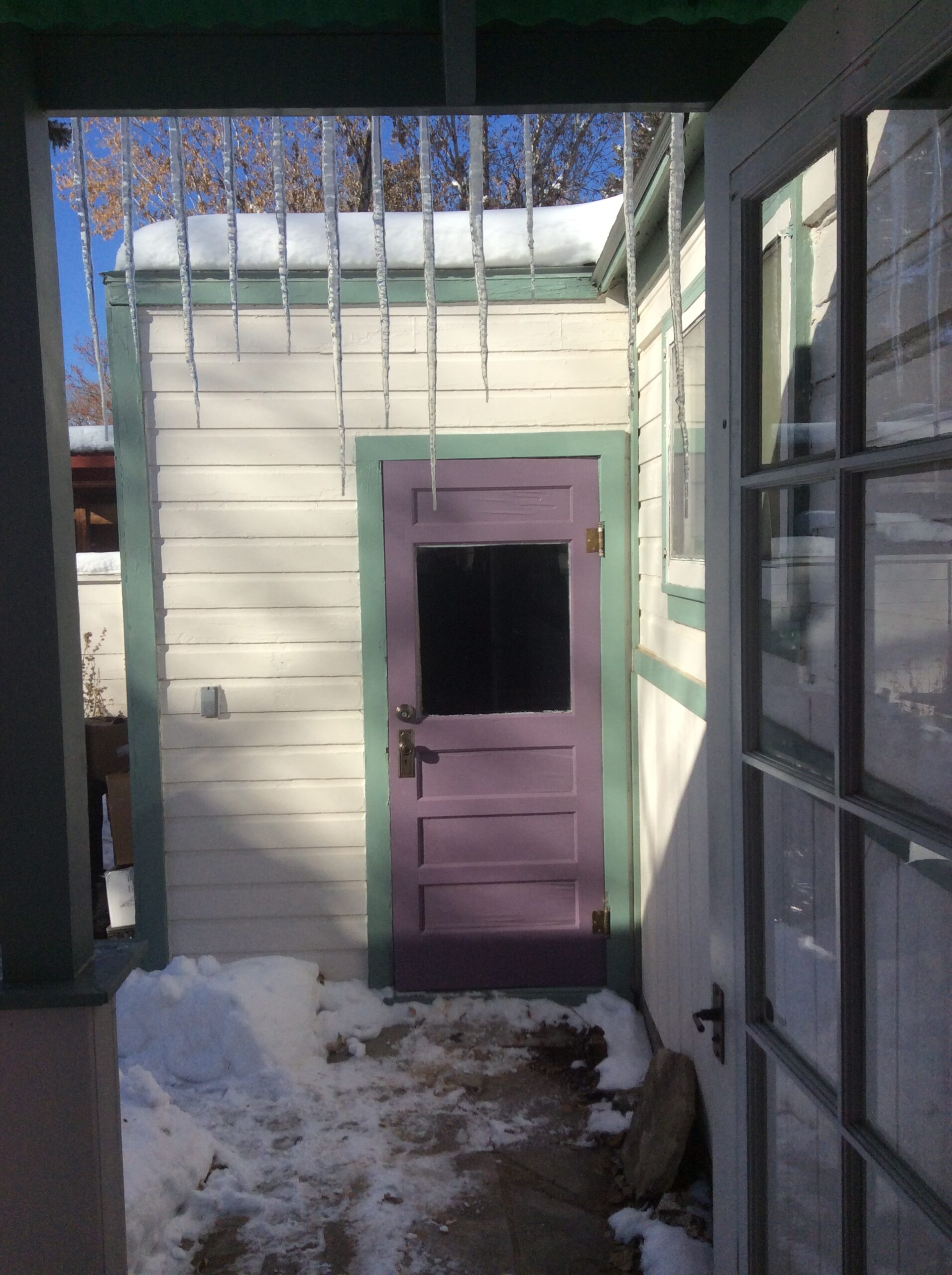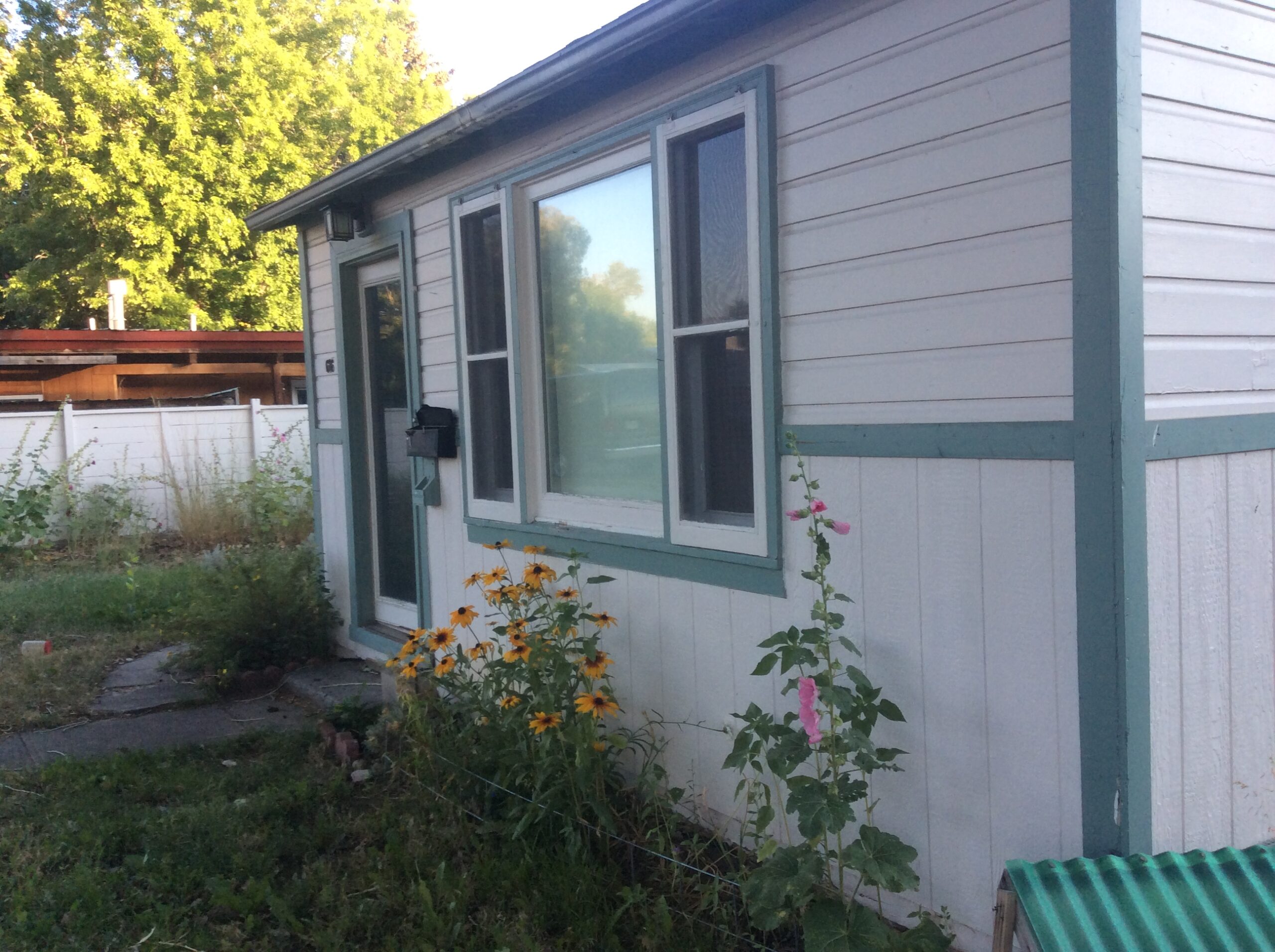Years of outdoor education have helped build a habit of referencing things by cardinal directions and their ordinal “in-betweens”. “Use the entrance on the south door” I might say to a student about to enter the tent; a short pause would often ensue as the student thought through the instruction. Or “maybe we should go east here”, at a trail junction. Or “yeah, I think positioning the kitchen north of our tents is a great idea”.
My current campsite, The House at 616, feels conveniently situated on a compass rose. Maybe not truly, but it feels easy enough to reference. In the civilized nature of town, where time and commitments and people can all cause a loss of touch with place, cardinal directions feel all the more important; that simple knowledge helps me feel rooted. At 616 Washakie there are three entrances; one faces south, one east, and one west, or close enough to those general directions.
Often when instructing someone who has never been to the house before, we will say “come to the east door.” That entryway is our typical day to day entrance. The sun rises in the east and the morning sun is hot and bright through the antique, i.e. uninsulated, wooden door with its simple glass panes. In the spring and winter the warmth and brightness draws one in and is welcome. In the summer and early fall, the solar energy warms the, again, poorly insulated, house too fast, so shades and curtains work to cut the influx of energy, while fans maintain the lower temps that have settled in over night. When approached from outside, it perches atop concrete, sandstone, and cement steps and is sheltered by an aging green awning, replete with rotten boards with a thickly coated Dupont Makeover and crispy PVC roofing panels. It enters into what we have frequently called the mudroom; closets, coat hangers, a refrigerator, and a standing desk ring the edges of the grimy, black linoleum floor. Like most places in the house, the room feels spacious. Renovating and installing the door itself was a year long project. In early 2018 I pulled it out from under a friend’s eave just a few blocks down

Washakie Street; it had been on her house when she purchased it almost a decade prior. I hadn’t liked the mid-century modern look of my existing door so jumped at the opportunity for an older, more aesthetic door, albeit one in disrepair.
Outside the east door, life happens. Beyond the steps and concrete sidewalk and a swath of sometimes green grass, a fence, a gate, and the wall of the Irvine household stand just beyond a poorly defined property line. Noah, Jonah, and Ava cut across here and there to access the gate and their yard. As the sun settles over the foothill to the west, Cassidy drags the purple garden hose out the gate and adds water to our thirsty front yard. Abby scurries here and there, moving chickens, collecting eggs, and tidying the array of toys that lie abandoned, scattered like rolled dice. Balls end up over the fence and chickens find their way to greener grass and strawberry plants by shimmying thorough the slats. Cora’s head cocks and she stands and watches the breech through her own hogwire containment fence. Ava wanders through, saying hi and telling the story of the moment and together we paint the project at hand, her small digits grasping the brush and slathering the shiny coating wherever she can reach. Good fences make good neighbors and now and again, as I plug away into the evening hours, Cassidy hands me a golden or silver can over the fence and tells me not to work too hard.

On summer mornings, the west door stays open longer. Nestled into a nook on the other side of the house, it holds the day’s early shade longer, and in winter months, holds afternoon light later as well. Even after the open window on the east has been shut and its fan turned off, the west door remains open with the fan in it, sucking the still cool morning air into the house. Summer afternoons see the multi-paned, antique wooden door shut, with a door length checkered curtain working in conjunction with a small awning and wooden framed screen door, to keep out the light and heat. In the winter months the sage colored checkers of the curtain are pulled together in the middle, letting light spill on to the brown, faux tile linoleum floor and on warmer winter afternoons, the big door is opened and the storm door with its glass paned insert lets even more direct light into the space.
If humanity is the story of the east door, nature is the story of the west door. Today on this warm summer morning, views of cinquefoils and hollyhocks dominate the screened opening. Deep purples, pinks, whites, and numerous shades in between sprout from the tall reedy stem of the hollyhock; these perennial plants came with the house and were an added surprise bonus my first summer here. Beyond the recently constructed green awning sheltering the concrete step, rock slabs pave the fifteen feet to the driveway and a doorway to the garage. Sage, sunflowers, cinquefoils, and the like dominate this corner of the house and work to keep me rooted in the ideas of why I call this landscape home and why it speaks to me. Each year new perennials are transplanted and old ones go the way of fertilzing the ground. Deer munch strawberries, keeping the little red fruits from reaching our mouths; maybe someday something will keep them from getting first dibs. Dreams of a sage covered front lawn are slowly coming to fruition; year by year, more “grass” is converted to perennials and native species. Past the sunken concrete strips that comprise the driveway and a broad strip of unruly hollyhocks rises a white, unmaintained, horizontal slatted fence dividing The House at 616 from the Washakie Apartments’ low slung, rental units. Humanity happens there too, just not as visible from the southwest side.
The south door was the one I first entered through and today is the least used entrance in the house. It was late July or early August when I first stepped through the door. John, the realtor, unlocked the door and Scott, Anna, and I stepped through the pane glass door. The room, the light, the space, spoke so loudly, in that moment, I knew it was the place, the one. John had called me at three that afternoon and said, “I think I got a place you’d like, it is being listed tomorrow, but if you want to see it tonight, you can. It seemed right so I hastily enlisted two friends and we walked over after work; I put an offer in that night. But this is about entryways, and this southern one is more modern, i.e. more insulated. Like other windows in the house, it lacks muntins, though all the other doors have these features. Unlike other doors in the house, this full length glass has no curtain, shade, or other sort of window covering. The other windows in the room have shades and curtains and many of the summer months find themselves covered and drawn to decrease the passive solar warming that happens due to the southern exposure’s numerous windows. In the winter, as with the other portals into the house, the opposite is true as shades are not drawn and curtains are pulled back and natural light and warmth floods the room from the sunlight filtering through snow draped cottonwoods. Folks who stop by for the first time often knock on this large glass door; it appears open and inviting and has quick access off the sidewalk. Both the east and west doors of The House at 616 have received significant makeovers, but my attempts at renovations have yet to broach the front room and its south door. My

mind holds, and has filled papers with, sketches of broad hardwood or fir floors, two mission style ceiling lights, a wood stove, bookcases, and redone trim and paint, but that is as far as the ideas have gotten. Replacing the large double paned, insulated door with one with muntins would bring visual similarity to the entrances, though buying some “stick on muntins might be easier and cheaper and effect the same look, though there is something to be said about older antique doors that bring me back to my childhood. Sitting and dreaming and wandering the house and yard in the early morning is my time and fills my heart.
The story to the south is one of the street and a sidewalk and strangers passing by. A leaky gutter keeps water mostly off the low concrete stoop, while cinquefoils, sage, and an array of other shrubs and wildflowers give color and open arms to those passing by. Across the pavement, small rental cabins are anchored by Donny and a few others who have been there longer than I. Donny, whose collection of broken cars keeps growing and his neighbors, Chris, a broad, long haired, musician with a Rush sticker on his vintage red and white full-size bronco, and his partner Sandy, are mainstays. Cars pull up and park out front, sometimes it is Abby’s white Denali, but more frequently their mid-nineties red F-250 sits there when Cassidy is home from work or out with the family in their SUV. In recent months I have strayed away from parking on the street, as I am not sure when that big old cottonwood will come crashing down.
Somewhere along the line I tied all three doors closer together stylistically by installing matching locks (one key, all doors!) and matching exterior lighting. The replacing of the three differently keyed locks and a mismatch of various architecturally styled sconces brought satisfaction to this detail oriented home owner. This has been the story of exterior doors, of the ways in which we come and go, but the interior doors, and the places those lead, those too, all have stories, but those are best left for another month.
To the north, there isn’t currently a door. Two windows face that direction and I have plans, far off plans, ones that may never see fruition, but plans none-the-less, for a third. The northeast holds more family, sheds, ATVs, and tall, weedy grasses, while the north supports fruit trees, a weedy, raised garden bed, grass, a log shop, and an alley. To the northwest, a chainlink fence allows the people in the apartments a nice view of us and Cora and the Irvine’s doing our things. Over the years the people have come and gone and but the conversations and memories have tagged along.
Soon, I will walk out one of those doorways for the long journey east. As one door closes behind me, Cora and I will open another one and load up into a small, blue Toyota Prius and point our headlights, eyes, and noses east by north and start counting the miles til they turn to minutes to when we can be with the ones we love. It will be the doorway to a new opportunity, the doorway to new explorations and discoverys, a doorway to introspection, love, and understanding of what it means to be in something together. The doorways that have rooted me in this place with their cardinal directions have given me the strength I need to move in a new one, place after all, is everywhere. Whenever one door closes, another opens.
Featured Image: Hollyhocks, in full regalia, outside the west entrance.

[…] class with Kati Standefer where she provided the above prompt. Earlier I documented the space at 616 Washakie through the use of doorways and then last August, gave space to a similar style write-up for Three Peaks Ranch. The prompt […]